How to Decorate a Bi Level Home
Decorating a bi-level home presents a unique set of challenges and opportunities, as this architectural style typically features distinct upper and lower living spaces. The inherent split-level design often calls for thoughtful planning to ensure a cohesive and harmonious decor throughout the entire residence.
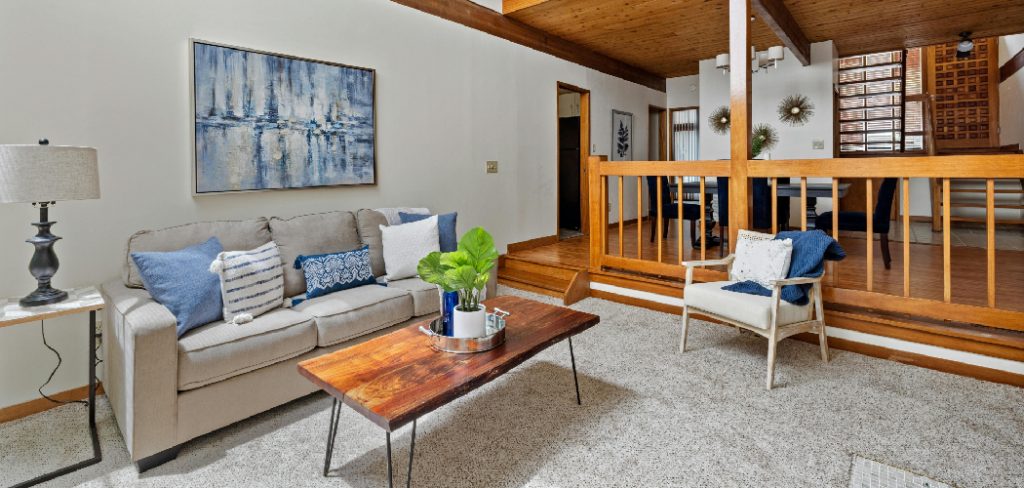
From maximizing natural light in the different levels to creating a seamless flow between spaces, decorating a bi-level home demands a keen understanding of its layout and nuances. This article will delve into how to decorate a bi level home.
Whether you’re dealing with the challenge of an open-concept living area or looking to make the most of smaller spaces in the lower level, we’ll explore tips and tricks to transform your bi-level home into a comfortable and visually appealing haven that reflects your personal style and complements the unique architecture of the space.
Characteristics of Bi-Level Homes
Bi-level homes, also known as split-level homes, are distinguished by their two levels of living space, which are typically separated by a short set of stairs. Often, the entryway sits at an intermediate level between the two main living areas, providing immediate access to either the upper or lower floors. The upper level usually houses the main living spaces, such as the kitchen, living room, and dining area, along with bedrooms and bathrooms.
The lower level, on the other hand, often contains additional bedrooms, a family room, or a recreation area and may have direct access to the garage and outdoors. This configuration allows for distinct separation of public and private spaces, making bi-level homes ideal for families seeking both communal areas for gathering and private nooks for rest and relaxation. The unique layout of bi-level homes requires a creative approach to decoration and furnishing to enhance the sense of unity and flow between the levels.
The Challenges Decorating a Bi-Level Home
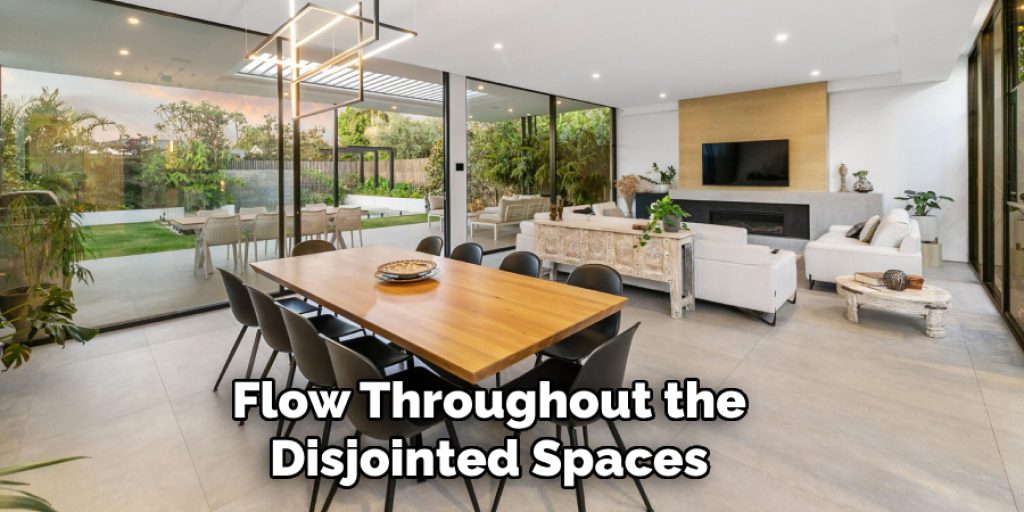
Decorating a bi-level home comes with its own set of unique challenges that require innovative solutions. One of the primary obstacles is achieving a consistent style and flow throughout the disjointed spaces. The transition from the entryway to either level can often feel abrupt without careful consideration of design elements that unify the spaces.
Another challenge stems from the varying ceiling heights and natural light availability in different areas of the home. The upper level might bask in abundant sunlight, making it bright and welcoming, while the lower level could suffer from inadequate natural light, leading to a darker, potentially less inviting space.
Additionally, the distinct separation between the living areas can make it difficult to create a cohesive feel that ties the entire home together. Addressing these challenges requires a strategic approach to color schemes, lighting, and furnishing to ensure that despite their physical separation, the upper and lower levels of a bi-level home feel connected and harmonious.
Opportunities Presented by Decorating a Bi-Level Home
Despite the inherent challenges, decorating a bi-level home offers a spectrum of exciting opportunities to create unique and functional spaces that cater to diverse needs. The distinct separation between the upper and lower levels can be leveraged to design areas with specific purposes in mind, such as dedicating the lower level to entertainment and leisure, while keeping the upper levels for living and dining purposes.
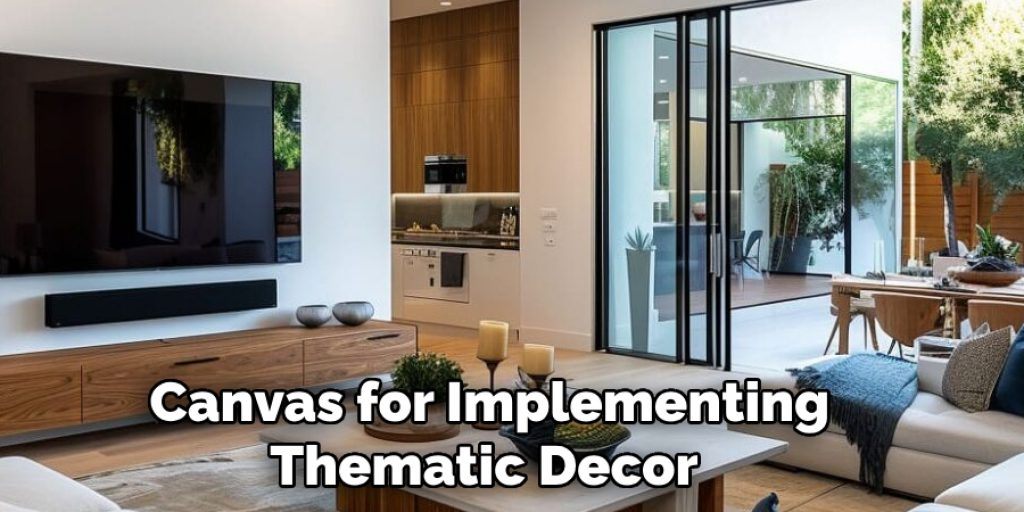
This architectural distinction provides an excellent canvas for implementing thematic decor that varies yet complements each other across the different sections of the home. Additionally, the entryway—positioned between the two main living areas—presents a rare chance to make a striking first impression with bold design choices that tie the home’s aesthetic together.
Maximizing the Layout and Flow in a Bi-Level Home
Achieving a seamless layout and flow is paramount when decorating a bi-level home. The key is to visually and functionally connect the upper and lower levels, despite their physical separation. Strategically placed lighting can make a significant difference; for instance, installing similar lighting fixtures in both levels can unify the spaces.
Additionally, maintaining a consistent color palette or theme throughout the home further enhances the sense of continuity. Flooring also plays a crucial role; choosing uniform flooring options across both levels can minimize the feeling of division and promote a smoother transition from one area to another.
Key Areas for Decoration and Functionality
In a bi-level home, certain areas offer prime opportunities for both decorative flair and enhanced functionality. The entryway, acting as the initial point of contact for the home, sets the tone for the entire space. A well-decorated entryway can make the home feel welcoming and provide a visual connection to the other levels. Consider a statement piece of art or a unique furniture piece that ties to the color scheme or theme of your home.
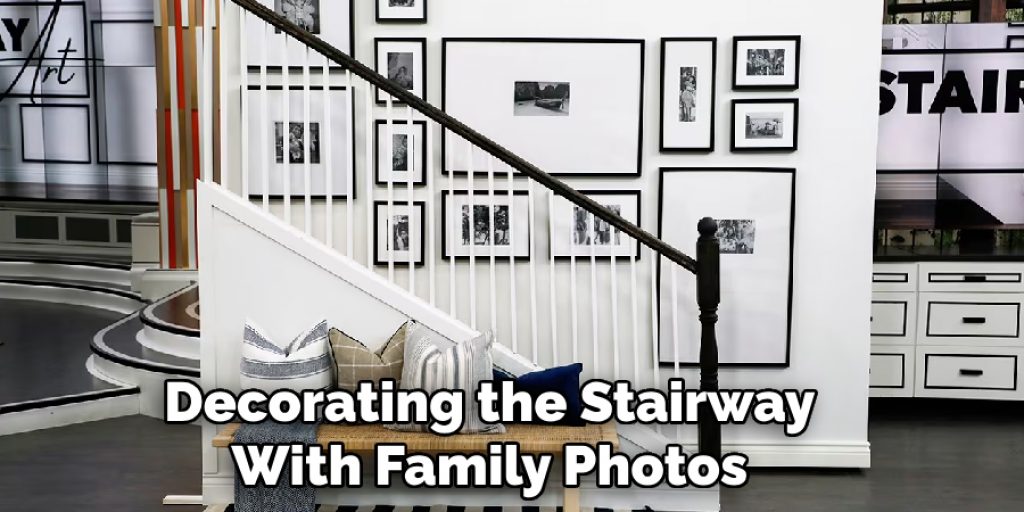
The stairs are not just a transitional space but also a key focal point. Decorating the stairway with family photos, artwork, or decorative lighting fixtures can inject personality and warmth into the space. For functionality, built-in storage under the stairs can be an innovative solution for maximizing space in a bi-level home.
The living areas, often situated on the upper level, benefit from ample natural light and should complement the home’s overall aesthetic. Comfortable seating arrangements that encourage conversation, coupled with tasteful decor that reflects personal style, make these communal spaces both beautiful and practical.
Finally, the lower level often requires more consideration to balance coziness with utility. In homes where this area serves multiple functions—like a family room, home office, or guest suite—decorative choices should be adaptable and multifunctional. Adequate lighting is crucial here, combining ambient, task, and accent lighting to create a bright and inviting environment despite any natural light limitations.
10 Methods How to Decorate a Bi Level Home
1. Embrace the Split-Level Layout:
Bi-level homes often have distinct upper and lower levels, presenting an excellent opportunity to embrace the split-level layout. Use the natural separation to define different functional areas within each level, creating a sense of purpose and organization.
2. Maximize Natural Light:
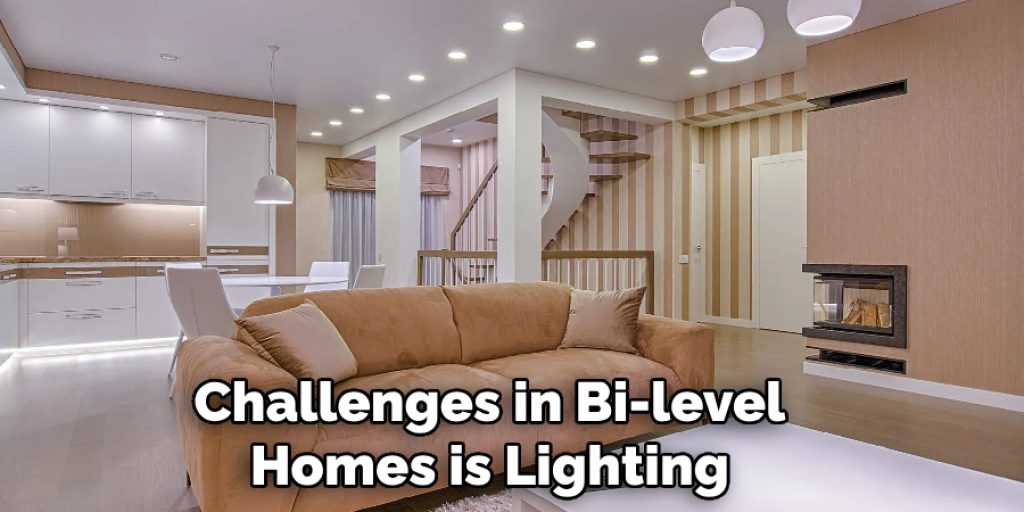
One of the key challenges in bi-level homes is lighting, especially in the lower levels. Strategically place mirrors and light-colored furnishings to reflect and amplify natural light. Consider installing larger windows or even skylights to infuse the space with brightness.
Additionally, it is important to keep the windows clean and free of obstructions such as heavy curtains or furniture that may block natural light from entering the room. Using sheer curtains or blinds can help diffuse natural light while still maintaining privacy.
Utilizing lighter paint colors on walls and ceilings can also make a significant difference in maximizing natural light. Lighter colors reflect more light, creating a brighter and more spacious feeling in the room.
3. Create a Seamless Flow:
To ensure a harmonious transition between levels, choose a consistent color palette and design theme throughout the home. This creates a seamless flow that ties the spaces together, making the entire residence feel interconnected. In addition, consider using similar textures and materials to further enhance the cohesiveness of the design.
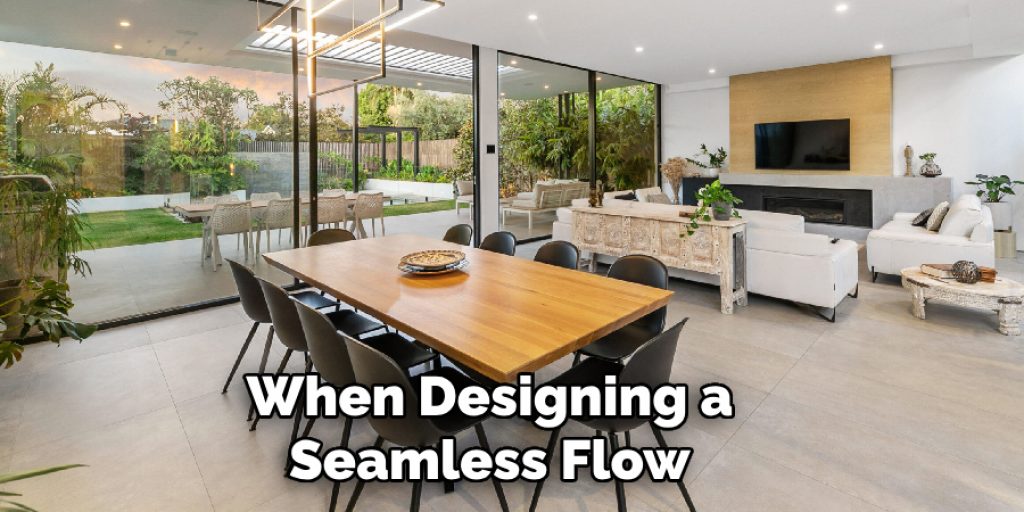
It is also important to keep in mind the functionality of each space when designing a seamless flow. For example, if you have an open floor plan with a living room, dining room, and kitchen all connected, it is important to make sure that there is enough circulation space between each area. This will not only make it easier to move between spaces, but also create a more open and inviting atmosphere.
In terms of furniture placement, choose pieces that complement each other and maintain a consistent scale throughout the home. This will help to avoid any sudden changes in style or size that could disrupt the flow of the overall design. Additionally, consider using similar styles and finishes when selecting furniture, as this will further enhance the seamless flow.
4. Optimize Open Concept Living:
Many bi-level homes feature open-concept living areas. Enhance these spaces by carefully selecting furniture and decor that complements the architectural design. Use area rugs and furniture placement to define zones while maintaining an open and airy feel. Utilize natural light by strategically placing mirrors and reflective surfaces.
In addition to furniture and decor, consider incorporating built-in storage solutions to keep clutter at bay. This can include shelving units, under-stair storage, or built-in cabinetry. By keeping the space organized, it will feel more spacious and inviting.
Another way to optimize open-concept living is by using neutral colors and a cohesive design throughout the space. This will create a sense of continuity and flow, making the space feel larger and more cohesive.
5. Utilize Vertical Space:
Bi-level homes often have high ceilings, providing an opportunity to utilize vertical space. Consider tall bookshelves, statement art pieces, or hanging pendant lights to draw the eye upward and make the most of the available height. Additionally, you can install high shelves or storage units above door frames, making use of otherwise empty space. This not only adds functionality to your home but also creates visual interest and a sense of grandeur.

Another way to utilize vertical space is by incorporating hanging plants or greenery. These not only add a touch of nature to your home but also make use of the often-neglected space near the ceiling. You can also opt for tall indoor trees or standing planters to add height and dimension to your living spaces.
In bedrooms, consider loft beds or bunk beds to make use of vertical space while maximizing floor space. This is especially useful in smaller bedrooms or children’s rooms where storage and play areas are essential.
6. Customize Storage Solutions:
With a split-level design, customizing storage solutions becomes essential. Invest in built-in cabinets, under-stair storage, and multifunctional furniture to maximize space and keep each level organized without compromising on style. Additionally, consider utilizing wall space with shelving and hanging options to further optimize storage.
Furthermore, don’t be afraid to think outside of the box when it comes to customizing storage solutions. Instead of traditional shelves, opt for floating shelves or modular storage systems that can be easily rearranged as your needs change. Utilize hidden storage options such as ottomans with built-in compartments or bed frames with under-bed storage drawers.
In addition to physical storage solutions, incorporating digital storage options can also help declutter and organize your space. Invest in a cloud storage service for important documents and photos, as well as utilizing external hard drives for additional backup and organization of files.
7. Coordinate Flooring Choices:
Maintain a cohesive look by coordinating flooring choices between levels. Whether it’s hardwood, tile, or carpet, selecting complementary materials helps create a unified aesthetic, contributing to the overall design harmony. This concept is especially important in open floor plans, where multiple rooms can be seen at once.
For a seamless transition between levels, consider using the same type of flooring throughout your home. Hardwood floors are a popular choice for their durability and timeless appeal. They can be stained or finished to match any style and can even be refinished if they become damaged over time.
However, if hardwood isn’t your preference, there are other options to consider. Tile is a great choice for high-traffic areas like entryways and kitchens because it’s easy to clean and water-resistant. You can also add area rugs for a pop of color or texture.
8. Strategic Furniture Placement:

The right furniture placement can make or break the flow of a bi-level home. Consider the scale of furniture in relation to the room size, and arrange pieces to enhance traffic flow and highlight architectural features.
When it comes to arranging furniture in a bi-level home, there are some key considerations to keep in mind. One of the most important things to think about is the scale of the furniture in relation to the size of your rooms. Oversized furniture can make a small room feel cramped and uncomfortable, while too many small pieces can make a large room feel cluttered and chaotic.
To avoid these pitfalls, start by measuring your rooms and taking note of any unique architectural features such as windows, fireplaces, or built-in shelving. These elements can serve as natural focal points for furniture placement. For example, you may want to position a sofa or chairs in front of a large window to create a cozy reading nook, or use a fireplace as the center point of a seating area.
9. Incorporate Design Elements for Each Level:
While striving for a unified look, incorporate design elements that suit the specific needs and functions of each level. For example, a cozy reading nook in the lower level or a dedicated workspace in the upper level can add personalized touches.
Design elements should not only be aesthetically pleasing but also enhance the functionality of each level. For instance, in the lower level, consider using warm and inviting colors to create a comfortable and relaxing atmosphere for activities like reading or watching movies. In contrast, the upper level may benefit from brighter colors to promote productivity and focus in areas such as home offices or study spaces.
Additionally, incorporate specific design elements that cater to the purpose of each room or space within a level. For example, in a lower level game room, consider adding fun and playful decor such as colorful wall art or a statement piece like an arcade machine. In the upper level, a family room could benefit from cozy and inviting elements like comfortable seating and warm lighting for movie nights or family gatherings.
10. Enhance Curb Appeal:
The exterior of a bi-level home is just as important as its interior. Enhance curb appeal with well-maintained landscaping, an inviting entryway, and coordinated exterior colors to create a harmonious transition from the outside in.
One way to enhance curb appeal is by adding pops of color through flowers and plants. Use a variety of colors and textures to add interest and make the exterior of your bi-level home stand out. Additionally, keeping the lawn trimmed and free of weeds can also greatly improve its appearance.

Another important aspect of enhancing curb appeal is maintaining an inviting entryway. This can be achieved by keeping the front porch clean and clutter-free, as well as incorporating welcoming elements such as a doormat, potted plants, or outdoor seating. A well-lit entryway can also make a big difference in creating an inviting atmosphere.
Conclusion
In conclusion, decorating a bi-level home requires a thoughtful balance of functionality, style, and cohesion across its distinct levels. By understanding the layout and flow of the space, homeowners can strategically design each area to maximize both comfort and aesthetic appeal.
Cohesive color schemes, strategic furniture placement, and attention to architectural features help create a harmonious atmosphere throughout the home. Embracing vertical space and incorporating focal points add visual interest and personality to each level.
Moreover, unifying interior design elements such as flooring, wall treatments, and lighting enhances the overall ambiance. Beyond the interior, considering exterior enhancements and practical tips for success contribute to making a bi-level home both inviting and visually striking. Hopefully, this article gave you some helpful tips about how to decorate a bi level home successfully, so now that you have the proper knowledge on how to get the job done, why not give it a try today?




