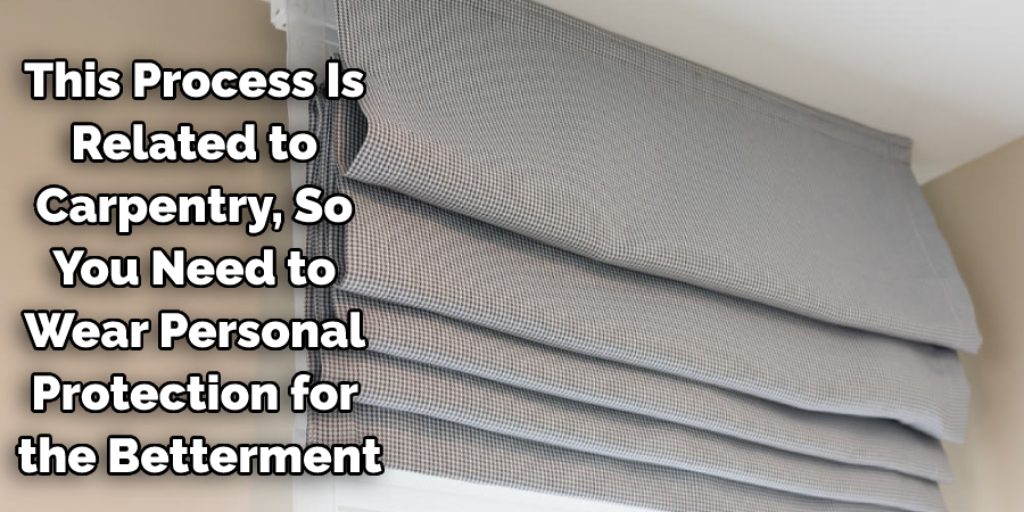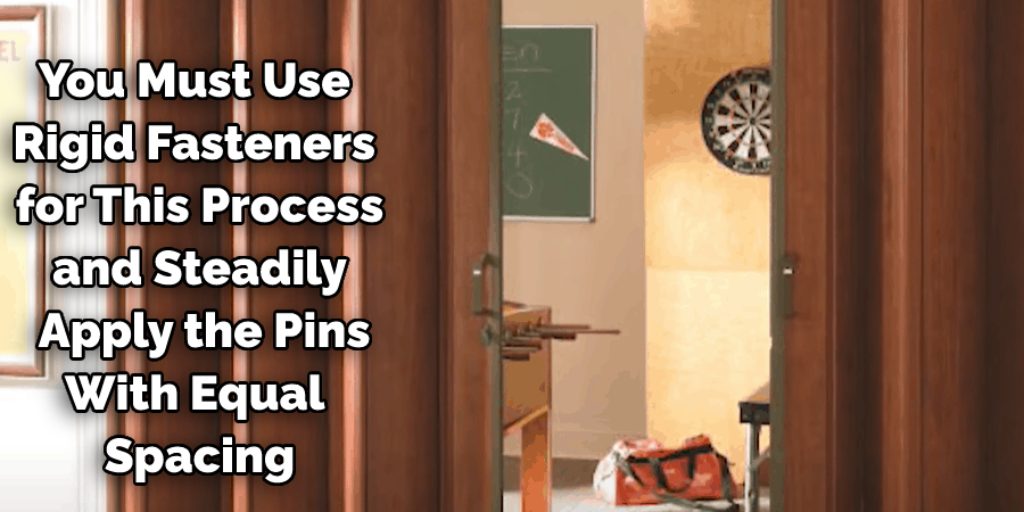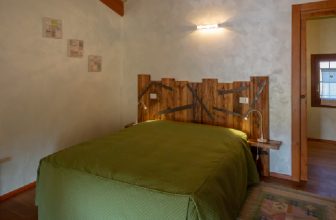How to Block a Doorway without a Door
Sometimes when we are renovating a house or moving to a new home, some doorways are unused, or you want to block due to personal reasons. In such cases, you must know the exact process of blocking a doorway. For this reason, today, we will suggest a technique on how to secure an entrance without a door. This will be beneficial for the persons who do not want to include professional personnel for this task and are interested in doing it by themselves.

Procedure

Many techniques can be used for blocking a doorway or void in the wall. But you must remember that our process works for vertical filling of masonry spaces. We have shortlisted some easy steps following which you can block the empty doorway. The steps are explained below.Many techniques can be used for blocking a doorway or void in the wall. But you must remember that our process works for vertical filling of masonry spaces. We have shortlisted some easy steps following which you can block the empty doorway. The steps are explained below.
• Step One:

This process is related to carpentry, so you need to wear personal protection for the betterment. It would be best if you had your face mask, gloves, and goggles ready before starting the work. You have to install a frame before you begin to fill in. This is important because the total load should be distributed appropriately, and the masonry equipment will be adequately fit the frame. Any uneven surface will not be an issue for the real work.
• Step Two:
Then you will need some good quality plastic board, which will have the thickness of the gap, and you will need some adhesive for the firm attachment of the panels. Then you will need some perforated paper tape. You will also need a drill machine and some fasteners for the entire process. You will also need some timber studs as well as metal studs. Now you have to create the frame for the doorway. You have to measure the perimeter and the cut timber with a saw.
• Step Three:
Now you have to attach the timber along the doorway border using a drill machine and some metal fasteners. You also have to attach a timber frame along the middle of the doorway. Now you have to take the plastic boards and cut them according to the perimeter of the door. You can use a miter saw, or table saw for this process. But you must ensure the dimension of the doorway. Once the boards are placed, you have screwed them using a drill machine.
• Step Four

You must use rigid fasteners for this process and steadily apply the pins with equal spacing. Now you have to take some perforated plastic tape and then seal the gap on the edges. Next, you can plaster the doorway, which will enable the vacant portion to get appropriately closed, and then, using sandpaper, you can align the plaster to the wall.
Few Things to Consider When Blocking a Doorway without a Door
Here are a few things to consider when blocking a doorway without a door:
- Safety: When blocking a doorway, it’s important to ensure that people can exit the room or build safely in case of an emergency. Make sure that there is enough clearance for people to pass through comfortably and that the materials used to block the doorway are stable and secure.
- Accessibility: Make sure that the method you use to block the doorway doesn’t make it difficult for people with disabilities or mobility issues to pass through. Consider using materials that can be easily moved or adjusted if necessary.
- Privacy: If you are blocking a doorway to maintain privacy or prevent unauthorized access, consider using materials that provide adequate coverage without being too obstructive. This could include a room divider, curtain, or even a simple sign.
- Aesthetics: If the doorway is in a highly visible area, consider the appearance of the materials used to block it. You may want to choose materials that blend in with the surrounding décor or that complement the space’s overall design.
Remember, it’s important to consider the safety, accessibility, privacy, and aesthetics of any solution you choose when blocking a doorway without a door.
Frequently Asked Questions
Does a Doorway Need a Door?
The line created using this gadget in the texture does not appear from the face side; this is referred to as a blind stitch system. Typically bent needle is applied on this gadget as it may infiltrate in the feel more often than not. You may likewise utilize various gadgets for making the zigzag line, which is truly imperative and here you can work on the surface of the texture. The gadget which is utilized for making the straight line on the texture is likewise known as straight stitch machine.
What Is a Cased Doorway?
A cased doorway is a pre-fabricated steel structure used to create the exterior walls of a building. The cased doorway is constructed in sections and welded together, with each section consisting of two vertical pieces and one horizontal piece. The sections are then filled with concrete and reinforced with steel rebar. The cased doorway is typically used in commercial construction, but can also be used in residential construction.
It offers strength, stability, weather protection, and energy efficiency.
What Is the Difference Between a Door Frame and Casing?
The difference between a door frame and casing is that the door frame can be used as an opening for your home or business, while the casing is designed to cover the opening.
What Is Rough Opening for Doors?
A rough opening is a hole or slot in a door frame that must be cut out before installing the door. This opening is typically cut by a professional carpenter and depends on the size of the doorway, what type of door will be installed, and how much material will need to be removed. Rough openings for doors are typically about 2 inches (5.1 cm) wider than the door itself and about an inch (2.54 cm) taller. This allows for easy installation of the door and prevents the door from being too tight in the frame.
It is called a “rough” opening because there are usually multiple surfaces where cuts must be made (not just one surface), which means that this work cannot always be done with a straight edge. A rough opening is always larger than the door itself. The final size of the door is determined by the trim around the door, and the amount of space required for the door to open fully.
Is It Worth It to Replace Interior Doors?
It is definitely worth it to replace interior doors. Replace the old doors with new ones, and get a fresh start on your house. Not only will you get rid of the old and outdated exterior doors, but you’ll also enjoy better security. You’ll be able to see who’s coming from outside before they can even reach your door! You can find many companies that sell replacement interior doors. You can also find them online. There are several sites that offer these services, and you should compare prices before making your purchase.
Conclusion
In conclusion, we would like to state that the technique we have mentioned requires much determination to complete, so you should be well prepared before commencing the work. This technique will positively benefit the people who are interested in DIY activities. Thank you for your precious time. Have a nice day.
You may Also Read –




