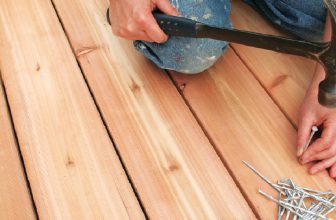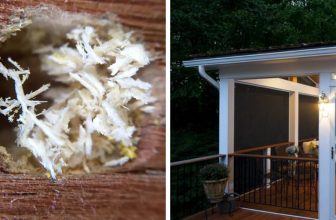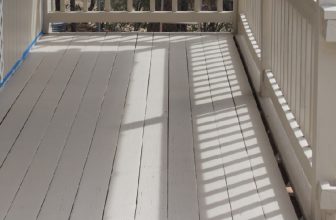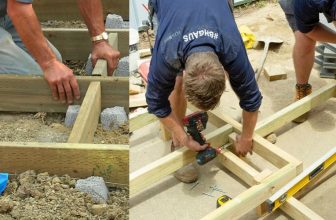How to Build 45 Degree Corner Deck Stairs
Most decks are built with stairs leading up to the door, but what if your deck is on a corner of your house? If you have a deck on a corner lot, you might need to build stairs that go around the corner. Building 45-degree corner deck stairs are not as difficult as it may seem.
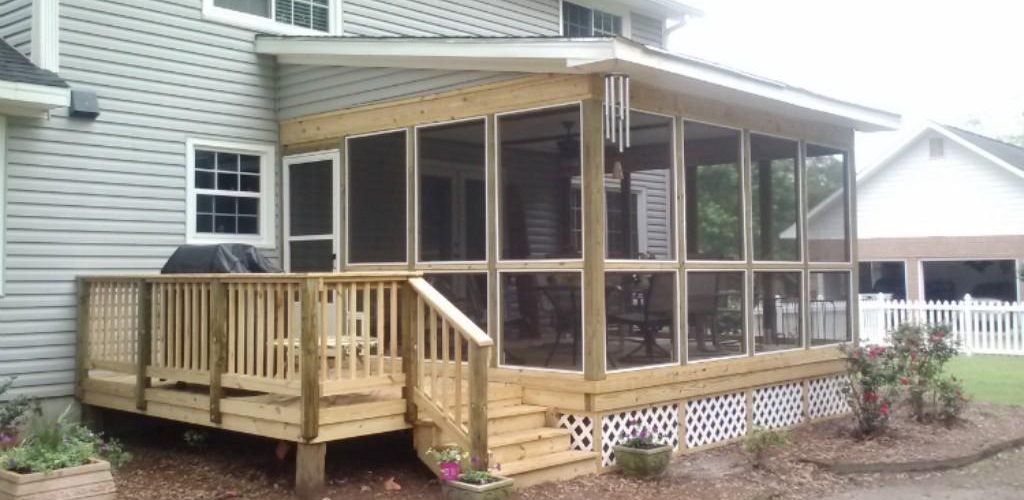
With a little planning and some basic carpentry skills, you can build stairs that will add both function and beauty to your deck. With this step-by-step guide, you will be able to build your own set of stairs in no time. Just follow the instructions on how to build 45 degree corner deck stairs carefully, and you’ll be on your way to enjoying your new deck in no time. So let’s get started!
10 Ways on How to Build 45 Degree Corner Deck Stairs
1. Add Blocking to Corners:
If you have a straight run of stairs and need to build stairs in a corner, the first step is to add blocks in the corners. This will help support the stair stringer and prevent it from shifting. You can use 2×4 lumber or 2×6 lumber for this. Next, cut the lumber to fit snugly between the joists and nail or screw it into place.
2. Build the Stairs on a Platform:
If you have a lot of space in your corner, another option is to build the stairs on a platform. This will give you more space to work with and make the stairs more stable. To do this, you will need to build a frame out of 2x4s. The frame should be the same size as the platform on which you want to build the stairs. Next, attach the frame to the platform using deck screws. Then, build the stairs using the same instructions as above.
3. Use a Jig:
If you’re building more than one set of stairs, or if you’re not confident in your ability to measure and cut accurately, it may be worth using a jig. A jig is simply a template that ensures all the steps are the same size and shape.
You can make your jig out of plywood or purchase a ready-made jig from a home improvement store. First, build the frame for your stairs on a platform to use a jig. Then, place the jig over the frame and trace it around it with a pencil. Finally, cut out the traced shape with a saw, and you’re done!
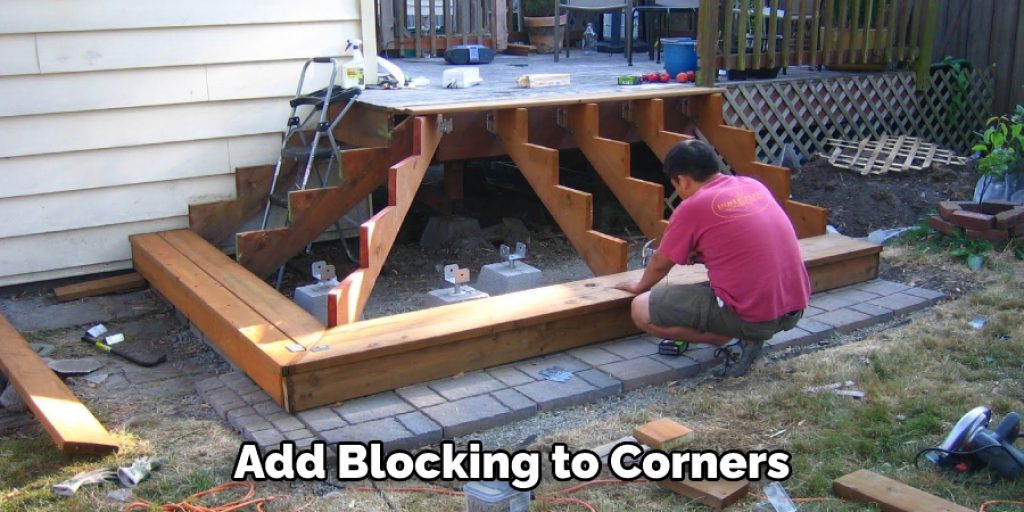
4. Mark the Stringer Locations:
Once you have the blocking in place, it is time to mark the locations of the stringers. You will want to make sure that the stringers are in the correct location so that your stairs will be level. For a set of stairs that have a landing, you will typically need two stringers. To mark the stringer locations, you will need first to determine the rise and run of the stairs.
The rise is the vertical distance from the top of the deck to the landing. The run is the horizontal distance from the edge of the deck to the landing. Once you have determined the rise and run, you can mark the stringer locations on the blocking. Use a level to make sure that your marks are level. You will want to mark the top and bottom of each stringer.
5. Add Corner Support Joist:
If your stairs have a landing, you will need to add a corner support joist. This joist will help support the stairs’ weight and keep them from sagging. The corner support joist should be installed between the two stringers at the landing. It should be the same length as the stringers. To install the joist, nail or screw it into place.
6. Cut and Attach the Stringers:
Now it’s time to cut and attach the stringers. You will need to cut two stringers for each set of stairs. The stringers should be the same length as the corner support joist. To cut the stringers, first measure and mark them on the lumber.
Then, use a saw to cut them to size. Next, attach the stringers to the blocking using deck screws. Make sure that they are level and that the edges are flush with the edge of the deck.

7. Add Risers and Treads:
Add the risers next by nailing them into place between the stringers. The risers should be the same length as the stringers. Then, add the treads. The treads should be cut to fit snugly between the stringers. Nail or screw them into place.
8. Add a Handrail:
If your stairs are more than 30 inches tall, you will need to add a handrail. To install the handrail, first ensure that the posts are in the correct location. The posts should be installed between the stringers, and they should be the same height as the handrail. Next, attach the posts to the deck using screws or nails. Then, attach the handrail to the posts using screws or nails.
9. Add Skirting:
If you want, you can add skirting to your stairs. Skirting is a piece of lumber attached to the stringers and extends down to the ground. It helps to give the stairs a finished look, and it also helps keep animals and debris from getting under the stairs. To install the skirting, nail or screw it into place.
10. Block Substructure:
The substructure for the deck stairs will be built out of concrete blocks. The first step is to layout the block wall that will form the foundation of the stairs. The blocks should be laid with a long edge facing front to back. Next, measure and mark the location of each block on the ground. Once all the blocks are laid out and marked, use a level to ensure they are level with each other.
Next, begin to lay the first course of blocks. Start in a corner and work your way out. To ensure that the blocks are level with each other, use a level as you lay each block. Ensure that the blocks are tightly packed together and that there are no gaps between them. Once the first course is in place, lay the second course of blocks on top.
Some Helpful Tips and Suggestions
Here are some tips on how to build 45 degree corner deck stairs
1. Building stairs can be tricky, so it’s important to get it right the first time.

2. When building stairs, there are a few things to consider. First, measure the height of the deck and the distance from the edge of the deck to the proposed stair location. This will give you an idea of how many steps you will need.
3. Next, calculate the rise and run of each step. The rise is the vertical distance between steps, while the run is the horizontal distance between each step.
4. Once you have determined the rise and run, you can build the stairs. Begin by cutting two pieces of lumber for the stringers. The stringers are the pieces of lumber that support the steps. Make sure the stringers are cut to the correct size and then attach them to the deck using screws or nails.
5. Once the stringers are in place, you can build the steps. First, cut a piece of lumber for each step, and then attach it to the stringers using screws or nails.
6. Once all the steps are in place, you can add a handrail to the stairs. A handrail is not required by code, but it is good to add one for safety.
7. Finally, seal the stairs with a coat of wood sealer to protect them from the elements.
Things to Consider When Building 45 Degree Corner Deck Stairs
1. The Angle of the Stairs:
When building 45-degree corner deck stairs, you need to consider the stairs’ angle. The angle of the stairs will determine how much space you need to leave between the edge of the deck and the start of the stairs. If you do not leave enough space, the stairs will be too steep and dangerous.
2 The Material You’re Using:
The material you’re using will also affect the angle of your stairs. If you’re using a softer material, like wood, you’ll need to create a shallower angle so that the steps don’t sink into the material over time.
3. The Width of the Stairs:
The width of the stairs is also important when creating a 45-degree corner. You need to make sure that the stairs will fit comfortably on the deck and that people can walk up and down them without hitting their heads.
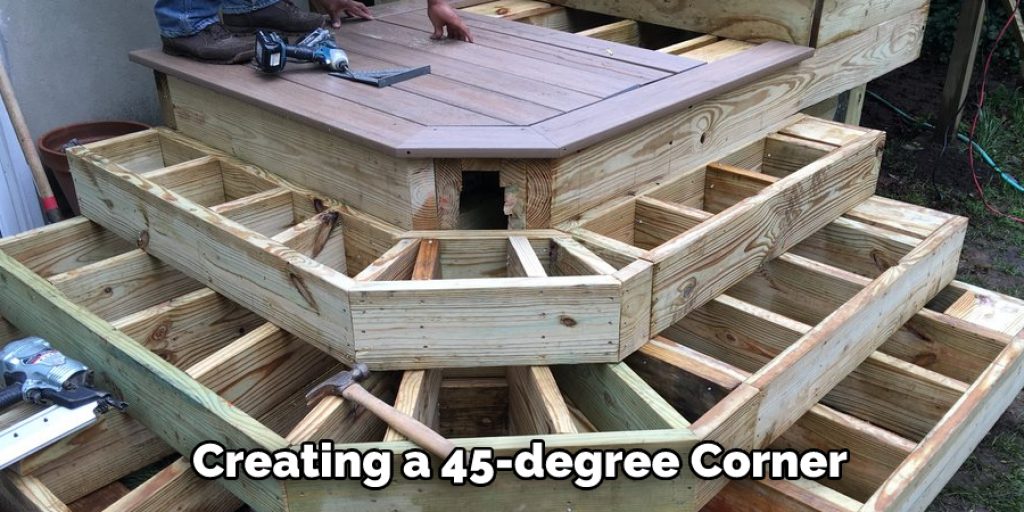
4. The Height of the Stairs:
The height of the stairs is also something you need to take into account when building them. Make sure that the stairs are not too high or too low. If they are too high, people could trip and fall; if they are too low, people will have to stoop down to use them.
Conclusion
Deck stairs are an essential part of your deck. They provide access to the deck, but they also add visual interest and can be a great place to relax. But building deck stairs can be a daunting task, but it can be done relatively easily with the right tools and instructions.
Follow these simple steps on how to build 45 degree corner deck stairs, and you’ll be enjoying your new outdoor space in no time! Have you attempted this project before? What challenges did you encounter? Let us know in the comments below.
You can check it out to Far Out of Square Is Acceptable for a Deck

