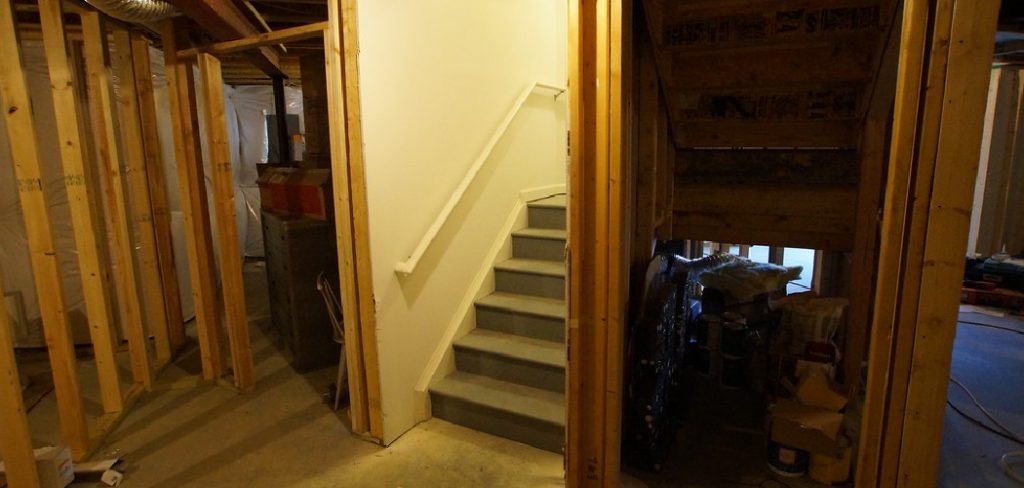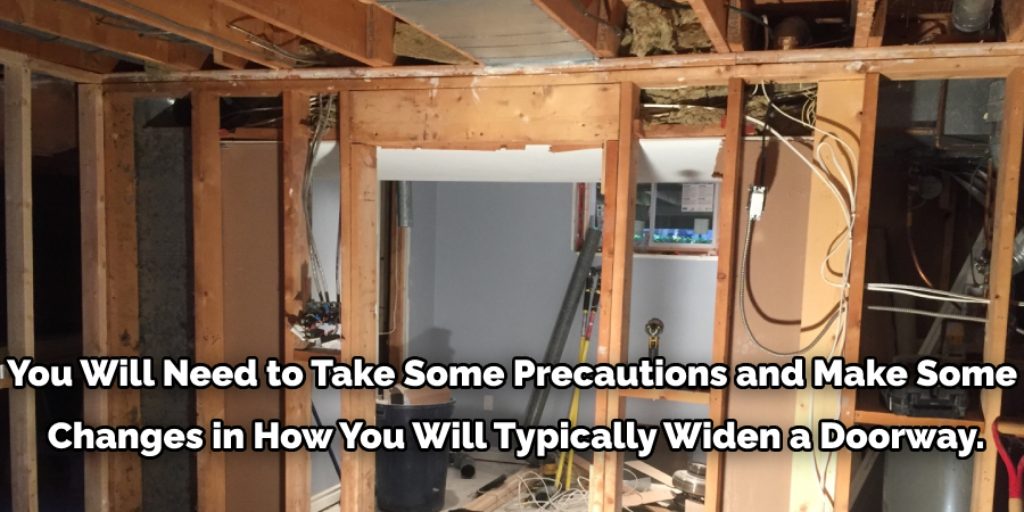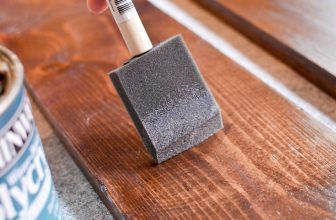How to Widen a Doorway in a Load Bearing Wall
Your home should always support your comfort zone. There will be a time when you will need to make some changes within your household. That could be related to moving furniture, painting the walls, removing the floor, or perhaps widening some doorways. Whatever why you need to devise a plan so you will not have to give away your comfort. That is why we are here with tips on how to widen a doorway in a load bearing wall.

Summary: There are a few ways to widen a doorway in a load bearing wall. One way is to remove the existing doorway and install a new one that’s wider. Another method is to remove the load-bearing wall and install a new one that’s wider.
What is a Load Bearing Wall?
If you want to widen a doorway, you need first to figure out if the wall is load-bearing or not. It shouldn’t be a problem if it’s a standard wall with a door. But if the wall is load-bearing, it’s best to get help from a professional.
A load-bearing wall is a structural wall that holds a significant amount of weight in the house. The load-bearing wall is probably holding up whatever is above the wall. So, removing it without being careful can mess up the structure and construction of your house.
Therefore, when you are trying to learn how to widen a doorway in a load-bearing wall, you should know that it will come with some significant consequences, and you will need to have a proper understanding of what you are trying to do.
Why Would You Want to Widen a Doorway in a Load Bearing Wall?
There could be several reasons for wanting to widen a doorway, including:
- Moving large furniture or appliances into the room
- Improving accessibility for people with mobility issues
- Creating an open floor plan and better flow between rooms
- Aesthetic purposes such as making the doorway look more proportionate to the room
- Adding more natural light to a room by widening the doorway
- Improving the overall functionality and design of your home
Things to Consider:

- Determine if the wall is load-bearing before starting any work
- Consult a structural engineer or professional contractor for guidance and assistance
- Obtain necessary permits from your local building authority before making any structural changes to your home
- Have a detailed plan in place, including budget and timeline, for the project
- Take necessary safety precautions and use proper tools and equipment
- Be prepared for potential unexpected challenges or complications during the project
- Respect the structural integrity of your home and make changes carefully
- Consider hiring a professional contractor if you do not have experience with home renovations
Needed Materials:
Measuring Tape:
This will help you determine the current width of the doorway and the desired width.
Reciprocating Saw:
Used to cut through drywall, studs, and other building materials.
Hammer:
Remove any debris or unwanted material from the wall.
Screwdriver:
This is for removing door frames, hardware, and other smaller tasks.
Lumber or Steel Beam:
To support the structure after removing the load-bearing wall.
Shims:
Used to level and secure the new door frame in place.
Drywall:
This is for patching and finishing any holes or damaged areas.
Paint and Supplies:
To finish the project and make it look seamless with the rest of the wall. The needed materials may vary depending on the specific method you choose to widen your doorway.
DIY: How to Widen a Doorway in a Load Bearing Wall
Step 1: Prepare the Area
First, you need to prepare the area by removing any furniture, decor, and other items near the wall. It would be best if you also covered the floor with a drop cloth or plastic sheet to protect it from debris. You may also want to turn off any electricity or water connections in the area for safety purposes. It is also a good idea to have proper ventilation and lighting in the area. The more space you have to work, the better. It is also helpful to have a garbage bin or bag nearby for easy clean-up. The preparation step is crucial, as it will help you work efficiently and minimize any potential damage to your home.
Step 2: Determine if the Wall is Load Bearing
Before you start any work, it is crucial to determine if the wall you want to widen is load bearing. You can consult structural plans or get professional help to confirm this. If the wall is load bearing, it would be best to seek guidance from a structural engineer or contractor for the project. You may also need to obtain necessary permits from your local building authority. The consequences of removing a load-bearing wall without proper knowledge and planning can be severe, so it is essential to take this step seriously.
Step 3: Measure the Desired Width
Using a measuring tape, determine the width you want for your new doorway. Make sure to account for any door frame or trim width as well. This measurement will guide you throughout the project to ensure that your new doorway is the desired size. You may also want to mark the measurements on the wall using a pencil. The more accurate your measurements, the smoother the project will go. The last thing you want is to end up with a doorway that is too small or too large for your needs. You can even use the measuring tape to mark out where you want to cut on the wall.

Step 4: Remove the Existing Door and Frame
Using a screwdriver, carefully remove any door frames and hardware and trim from the existing doorway. You may need to pry off some pieces with a hammer if they are stubborn. Be sure not to damage any surrounding walls or surfaces in the process. Once you have removed everything, set them aside for later use if they are still in good condition. You will need to patch and paint any holes or damaged areas left behind.
Step 5: Cut Through the Wall
Using a reciprocating saw, cut through the drywall on both sides of the wall, following your marked measurements. Be sure to wear protective gear and take necessary safety precautions when using power tools. You may also want to have someone hold a vacuum cleaner near the saw to minimize dust and debris. Once you have cut through the drywall, use a hammer to remove any remaining pieces.
Step 6: Cut Through the Studs
Now that you have a hole in your wall, it’s time to cut through the studs. This is where things can get tricky, especially if the wall is load-bearing. You may need to use temporary supports or a brace to ensure that the structure remains intact while you work on it. If you are unsure about this step, it is best to consult a professional. Once you have successfully cut through the studs, remove any debris and clean up the area. You should now have a clear opening for your new doorway. The width of the opening may vary depending on your specific project plan.
Step 7: Install Support Beam
If you have removed a load-bearing wall, it is crucial to install a new support beam to carry the weight of the structure. You can use either lumber or steel beams for this purpose, depending on your preference and budget. This step may require professional assistance, so do not hesitate to seek help if needed. Make sure to secure the beam using shims and appropriate hardware. You may also need to cut and notch the beam to fit it properly.
Step 8: Frame the Opening
Using lumber or pre-made frame pieces, frame the opening for your new doorway. This will provide support for drywall and ensure that your door is securely attached. You may need to trim off excess pieces of wood to fit correctly. Use a level to ensure that the frame is straight and secure it in place using shims. Once everything is aligned, you can screw or nail the frame to the studs. The door frame should now be in place.
Step 9: Patch and Finish
Now that your new doorway is framed, it’s time to patch up any holes or damaged areas on the wall. You can use drywall or joint compound for this purpose. Follow the product instructions and allow enough time for drying. Once everything is dry, sand down any rough spots and make sure that the surface is smooth and even. You may also want to prime the area before painting to ensure an even finish.
Step 10: Install Door and Hardware
With the doorway now fully assembled, you can install your chosen door and desired hardware. Follow the manufacturer’s instructions for proper installation. You may need to adjust the frame or door if they are not fitting correctly. Once everything is in place, test out the door to make sure it opens and closes smoothly. Thoroughly clean up the area and remove any remaining debris. Congratulations, you have successfully widened a doorway in your home! Sit back and admire your handiwork. With proper planning and execution, you have successfully completed a home improvement project that will make your space feel more open and functional. Remember to always prioritize safety and consult professionals if needed. Happy DIY-ing!
Do You Need to Hire Professionals?
As mentioned earlier, working on a load-bearing wall can have significant consequences if not done correctly. It’s always best to consult with a structural engineer or professional contractor before making any changes to your home’s structure. If you do not have experience with home renovations, it’s recommended to hire a professional contractor for this project to ensure the safety and integrity of your home.
The process of widening a doorway in a load-bearing wall may seem daunting, but with careful planning and the right tools and materials, it can be achieved successfully. Just remember to always prioritize safety and consult with professionals if needed. Good luck with your project!
How Much Will It Cost?
The cost of widening a doorway in a load-bearing wall will vary depending on the specific method and materials used. It’s essential to have a detailed plan and budget in place before starting the project to avoid any unexpected expenses. If you choose to hire a professional contractor, be sure to get multiple quotes and compare prices before making a decision.
Additionally, obtaining necessary permits from your local building authority may also incur fees. Overall, the cost can range from a few hundred to several thousand dollars, but it’s best to consult with professionals for an accurate estimate based on your specific project. In any case, investing in improving the functionality and design of your home can bring long-term benefits and increase its overall value.
If you decide to DIY, remember to prioritize safety and follow proper techniques and guidelines. The cost may be lower, but it’s crucial to consider the potential risks and challenges that may arise during the project. Always have a contingency plan in place and be prepared for unexpected expenses.
Frequently Asked Questions
Can a Doorway Be Widened?
The door can be widened, but it will cost you. A door is a moving object that the person must open on the other side to enter or exit a building. A doorway is simply an opening between two walls or floors; they cannot be widened because they are fixed objects. Widening a doorway requires removing a portion of the wall on either side to create more space for the door. You may also need to adjust the framing and structural support, especially if it is a load-bearing wall.
How Wide Can an Opening Be in a Load Bearing Wall?
There is no specific measurement of how wide an opening can be in a load-bearing wall. The width depends on the thickness of the wall and the design.
However, if you want to use a standard size for measuring openings, it would be about 8 inches wide by 12 inches high.
How Do I Make My Rough Opening Door Bigger?
To make your rough-opening door bigger, you must first use a power drill to bore a hole in the wall where the door will be.
Next, place hinges inside the wall and secure them with screws. Then, place two bolts into each hinge so that they hold the hinges in place.
Lastly, install an eye hook in each bolt hole and attach a chain or cable to it so you can open your door by pulling on it from outside your house.
Do I Need a Permit to Widen a Doorway?
In most cases, you will need a permit from your local building authority before making any changes to a load-bearing wall. This is to ensure that the project is done safely and up to code. It’s best to consult with professionals or your local building authority for specific requirements in your area. The cost of obtaining a permit may also vary, so it’s essential to include this in your budget planning. The consequences of not obtaining a permit can be costly and may result in fines or having to redo the project. Therefore, it’s best to follow proper procedures and obtain necessary permits before starting any home improvement project.
Q: Can I Widen a Doorway Without Removing the Drywall?
It is not recommended to widen a doorway without removing drywall, as this can weaken the structure of the wall and compromise its integrity. It’s best to consult with a professional for the safest and most effective way to widen a doorway in your specific situation. You may also need to obtain a permit for structural changes like this, so it’s important to follow proper procedures. The cost may also vary depending on the method used and the materials needed.
Overall, it’s crucial to prioritize safety and consult with professionals for any structural changes in your home. With careful planning and execution, widening a doorway in a load-bearing wall can be done successfully and improve the functionality and design of your space. Remember to always have a budget, obtain necessary permits, and follow proper techniques for the best results. Happy DIY-ing!
Final Thoughts
That was all from how to widen a doorway in a load-bearing wall. We hope our tips will help you out. If anything, seek the help of a professional for a better arrangement. Additionally, always prioritize safety and follow proper techniques to avoid any accidents during the project. Good luck! We hope your home renovations go smoothly and successfully. Remember to have a detailed plan in place, consult with professionals if needed, and prioritize safety at all times. Enjoy your newly widened doorway in your load-bearing wall!
Check it out to learn to block a doorway without a door.




