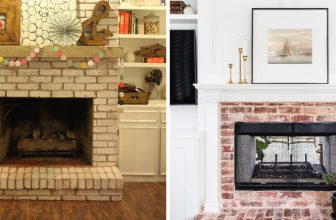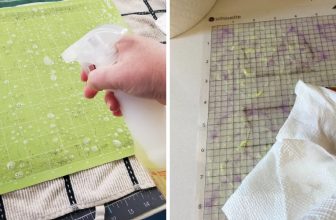How to Attach a Porch Roof to a Brick House
There are wide reasons for which you may need to add a porch roof to your brick house. But during the intersection, you may have to face a lot of complications. Things can be quite difficult for you without the proper steps and measurements. Honestly, that’s why most homeowners prefer to use the help of an expert.
You can also do that, but that will cost some additional money. If you are willing to give a little amount of effort and have a little amount of patience, I am going to show you how to attach a porch roof to a brick house. So, leave all your tasks for a while and concentrate on this article until the end.
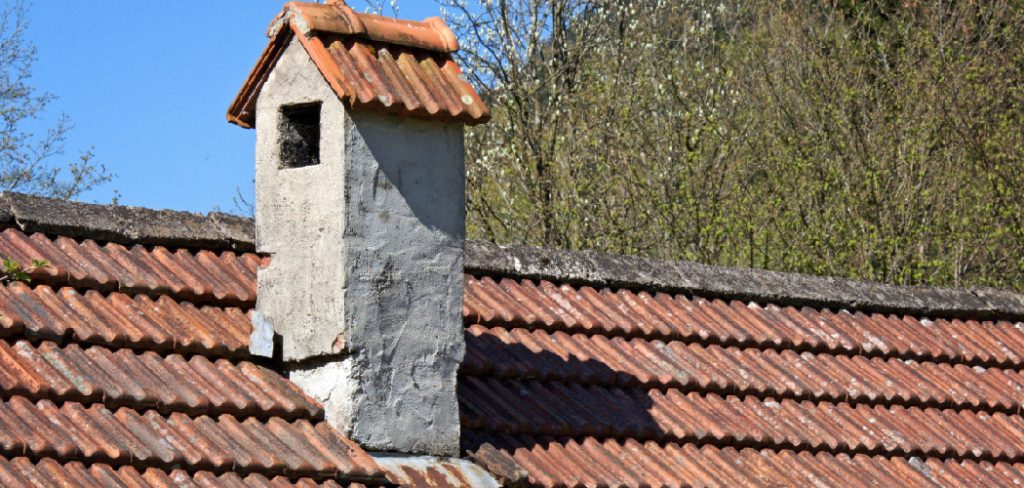
How to Attach a Porch Roof to a Brick House
To start the process, I combined all the components and painted them properly. I just need to assemble them. I have some corals at the upper portion of my brick wall as a support. I will lift the porch roof up there and set it all by myself. Then I will fasten it right to the tan line up there. Okay, I have explained my plan, and like me, you should also make the plan. So, let’s get started.
The Methods
Step 1 – I started the process by installing some legs with a single screw so they would pivot and let me hold the structure up alone.
Step 2 – The next thing I do is install the upper ledger just below the flashing on the shake style, sliding up the gable. This leaves room for the plywood and the roofing.
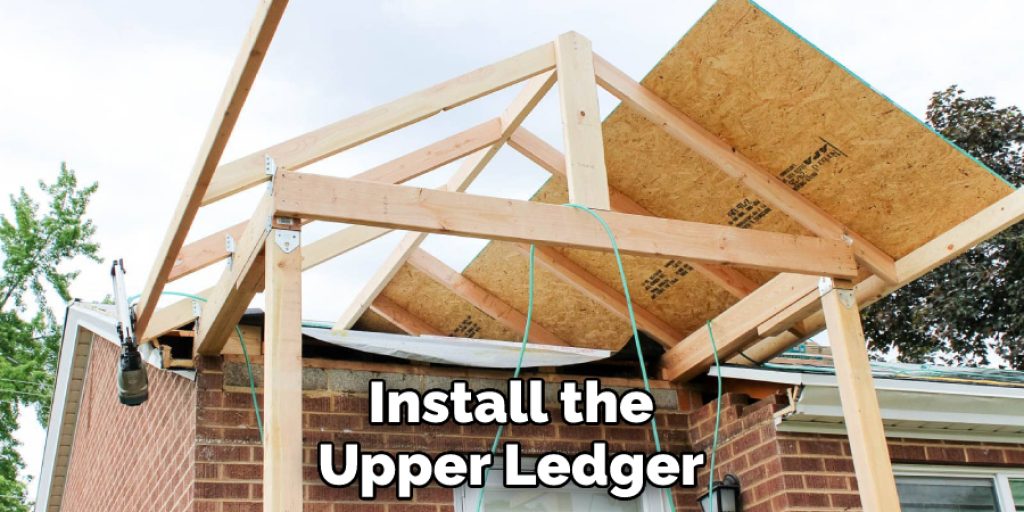
Step 3 – After completing that, I am going to install the posts and the beam. I cut them out according to the height of my roof and painted everything. Then I am going to fasten the rafter to the beam.
Step 4 – I am putting a brace on there so I can walk around without it tipping over. It’s also an aid to square up that roof. I install the first sheet of plywood because they are suitable for this purpose. After setting the plywood at an accurate position, I secured it by using the screws. Then I checked the roof and screwed it properly, so the sheet didn’t slip off from the structure.
Step 5 – Then, I move on to installing shingle mold. In this case, I have used some cedar trims that will hold up the edge of the shingles. Once I had installed them, I had to cut the edges off so that the roof acquired the perfect look. Then checked the entire installation properly. In my case, the installation was completed within the first attempt. If you need additional installation, make sure to do that for the sturdiness of the project.
Frequently Asked Questions
Do You Need Deck Flashing Against Brick?
There are many benefits of deck flashing against the brick. However, it is not always necessary. Deck flashing can be done in various ways, and the type you choose will depend on the area of your home that needs to be covered.
Different types of materials are used for this purpose, including acrylic sheeting, vinyl sheeting, aluminum sheeting, wood, PVC foam sheets, and composite materials like Fiberglass or wood-plastic composites.
The most common application for deck flashing is when there is a need to cover an exposed exterior wall because it provides insulation and protection from weather conditions such as rain and snow. However, it can also be used as a decorative element to give your home some curb appeal while protecting its surfaces from UV rays.
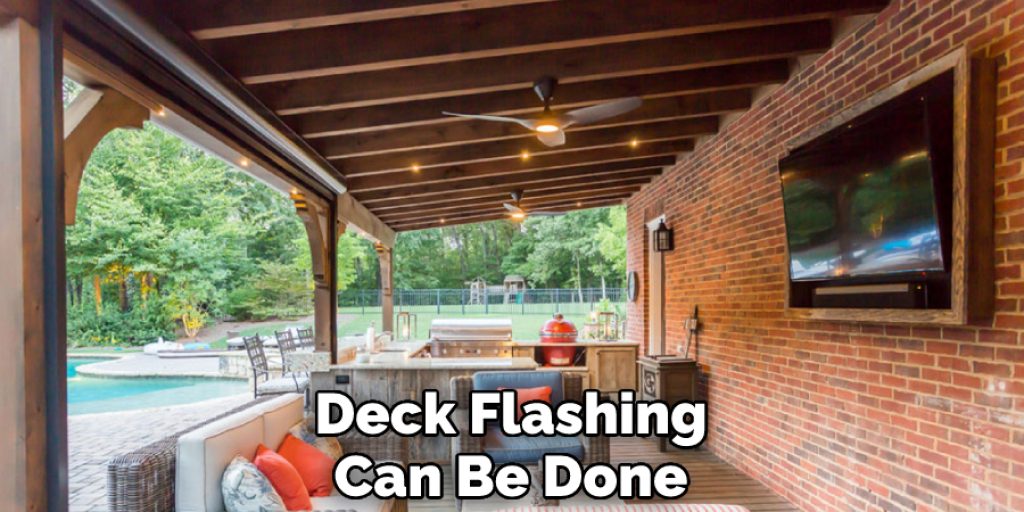
Should There Be a Gap Between House and Deck?
It is best to use a gap to protect your house from rainwater. This is because water will not pool on top of the deck because it will have to flow around it before it can enter your home.
Why Should Deck Posts Not Be Set in Concrete?
Deck posts should not be set in concrete because they are your home’s foundation. It must be strong and durable enough to withstand harsh weather conditions and high winds.
Some reasons why deck posts should not be set in concrete are:
1. They will deteriorate over time and need constant maintenance.
2. If you want a different color, you will have to replace them with new ones as they will crack or fade over time.
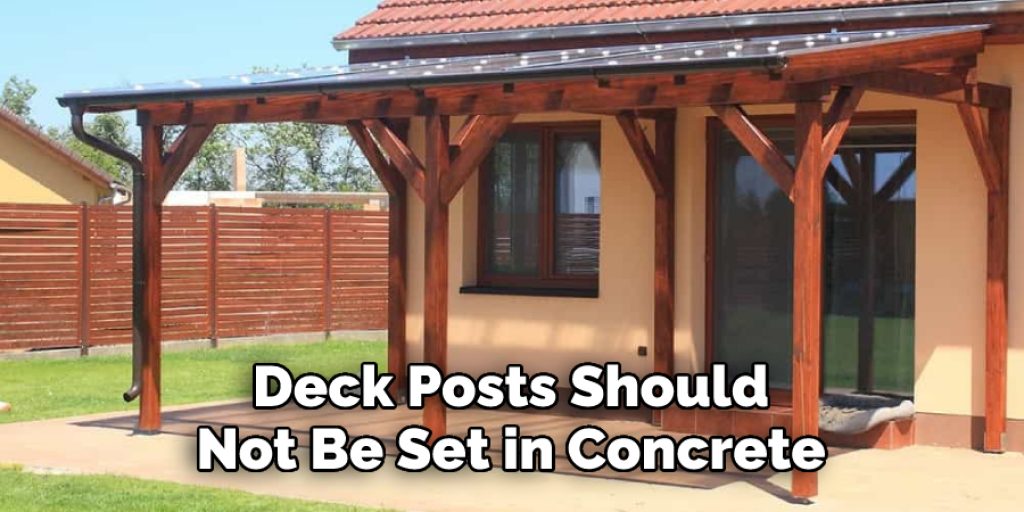
Can You Attach a Floating Deck to the House?
A floating deck is an option for you to build a deck but don’t have the necessary ground space. This type of deck can be attached to a house or constructed as a standalone structure.
There are many benefits of having this type of deck:
• The main benefit is that it allows your backyard to remain completely open and landscaped without compromising on space.
• Don’t worry about the soil underneath – it’s in its own separate container. Plus, water doesn’t leak through it when it rains.
• It’s usually more cost-effective than building a traditional patio or porch.
You May Read Also:


