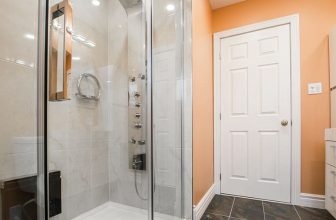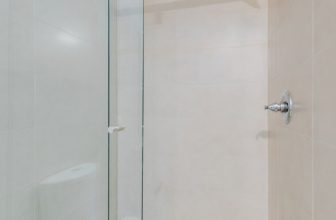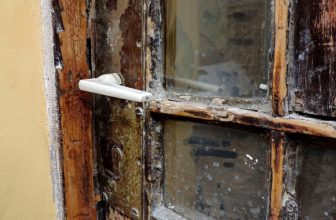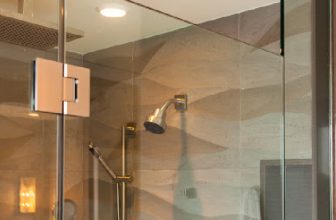How to Measure for Sliding Closet Doors
Introduction
These days, sliding closet doors are becoming more and more popular. This new kind of closets design is unique that creates a new look in people’s apartments or houses. There are so many advantages you’ll get by having sliding closet doors, especially if you want to put them in your bedroom. Today I will be discussing how to measure for sliding closet doors. So let us get started.
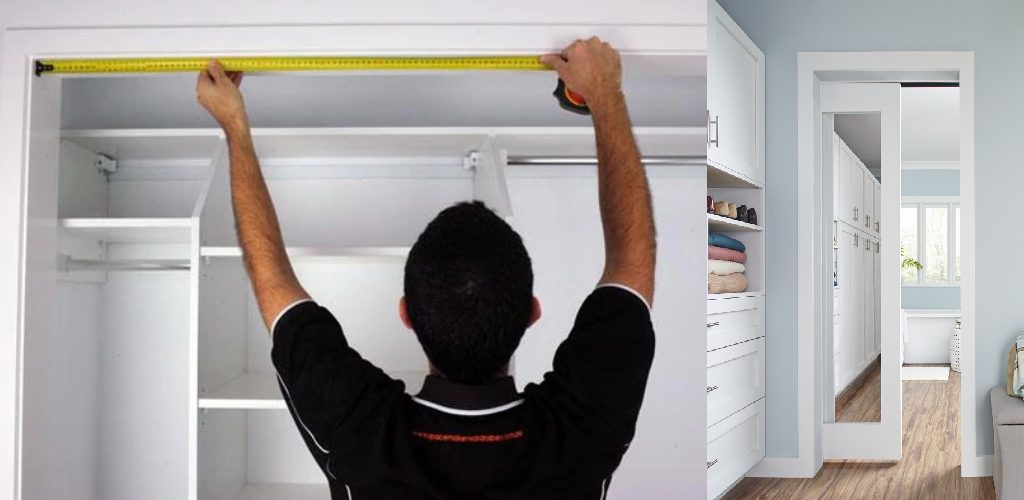
What Are The Benefits that You Will Get from Having Sliding Closet Doors?
The use of sliding closet doors is just one way to give your home a fresh new look that you can enjoy. It will allow you not only to have more space but also save some money. Short and narrow storage spaces are now used by installing the sliding closet doors. Therefore, sliding closet doors can help you maximize the storage space in your home while giving it an appealing look.
It’s easier to slide open the closet door instead of lifting regular stored-type closet doors, which are really bulky and quite heavy as well. This makes it possible for people with back problems or disabilities to reach things easily inside the closets. Another advantage is that this type of closet door gives you more space inside the closet. This is a great thing for those who want to store lots of things in their closets. With this, you can make use of every inch of your closet and still be able to keep everything organized.
Step-wise Guide on How to Measure for Sliding Closet Doors:
Closet doors are provided to protect our clothes from dust, moths & other insects, and they also protect damage to its interior. Usually, closet doors fall into two categories: Hinged (where the door hinges on one side) or Sliding ( where the door slides in a groove along the middle of the track). There are different types of closet doors that can be used for different purposes.
Hinged Closet Doors:
For hinged closets, you need to take basic measurements similar to any other furniture piece. They usually come with pre-fixed extension tracks that attach on top of wood-paneled walls, and most models can be configured for either left or right opening. Most standard sizes come with 2″ side stiles, while others might have 1-1/2″. Some models are custom made for closet doors and varied side frame thicknesses from 1″ to 4″.
Step 1:
Measure & Mark the Opening (in inches): Mark out the opening where it will fit in your closet. If there is already a structure in place, use a tape measure or ruler and mark off the length of your desired door size from one knob hole to another. For an average-sized contemporary closet, add 6″ extra space so it can be hidden behind drapes when open or folded into exterior walls when closed.
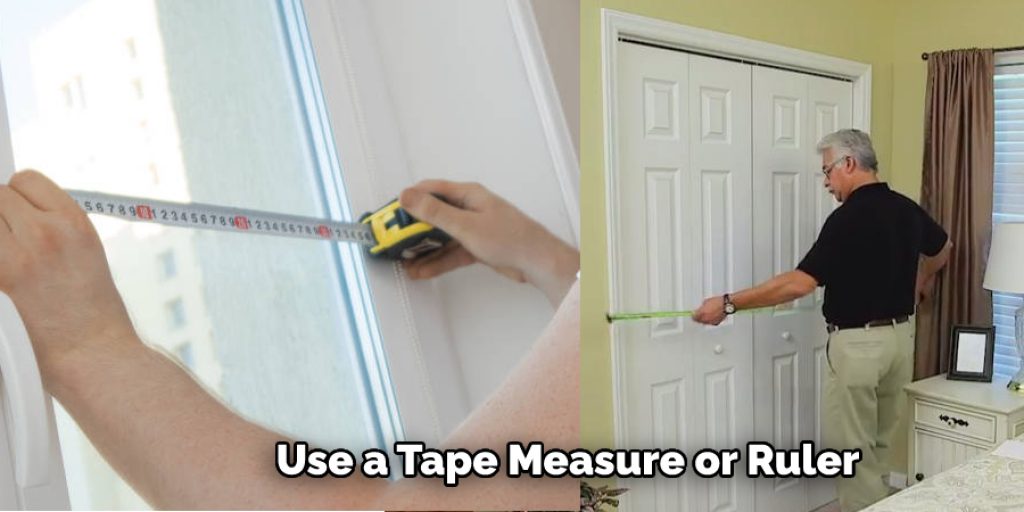
Step 2:
Measure and Mark the Walls for Hinge Placement (in inches): After marking out your door opening, measure & mark off the walls to get an idea of where you’ll need to install hinged closet hinges. You’d probably need enough space on either side of the doorway so that a person can easily pass through while carrying a hefty load of clothes. You could also use a stud finder to help you mark out where the studs are on your walls.
I was able to find some pre-fab products online that comes with built-in extra security double-sided sliding bolts, which could be screwed into the wood-paneled wall. This will help prevent someone from prying their way inside by separating or removing individual panels next to the entrance doorway. Note: it’s possible that the entrance doorway is also a security risk, depending on how secure the door itself is.
Step 3:
Make Sure You Purchase Enough Extension Tracks (in inches) For Your Door: Many of these pre-fab closet door tracks are usually sold in pairs. As we install hinged doors, make sure that you purchase enough extension tracks to fit the large & small side stiles together. Please see our how-to video for installing a door jamb, extension tracks and hinged doors.
You will need to add an extra 2″ or more on top and bottom for overlap as you don’t want them rubbing up against any wall paneling. Also, be careful about using a thick paneled wall with the thinner sliding closet track, as they might not align properly once installed together.
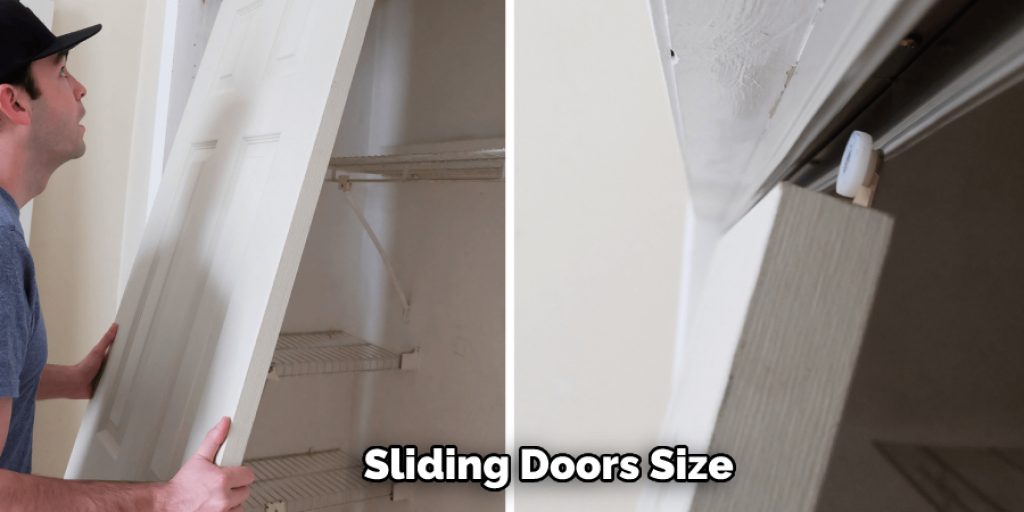
What Size Are Sliding Closet Doors?
Working out the size of sliding closet doors is essential when you have a new home or plan to have a room built. Doors, in general, need to be at least 80 cm wide and 2 meters high, but these measurements will vary depending on your needs and the overall stylishness of the room.
For example, if you live in an apartment building where you share walls with other people, it would not make sense to have huge sliding doors as they may interfere with the neighbor’s space and vice versa. So when measuring your doorways for closet sliding doors, some consideration should be taken into account regarding the size of the current opening that will be needed for fitting.
The width of the track is variable, but most companies stick to a standard 4cm wide track which is more than adequate for most situations.
If you want to create the illusion of having larger sliding doors, it is possible to have a mirror on your door itself. However, the glass must be a safety glass type. In addition, there should always be a gap between the edge of the doorway/ opening and where the mirror begins so that people cannot walk straight into it, as this will obviously present a hazard if proper precautions are not taken.
The placement of these mirrors with other things such as light fittings, windows, etc., can make all the difference when trying to give off an optical illusion, so care should be taken in how this is done.
You Can Check It Out To Measure U Bolts
How Many Doors Do I Need?
As with everything, there are different ways of creating the sliding doors in your closet. A long single door for the whole length of the closet is the easiest option, but it will also leave space at both ends that doesn’t provide much room for moving clothing around. If this is really an issue, a simpler solution can be to use one big door and two smaller ones at either end to make space better.
Taller Doors Are Easier To Open
If you have a larger wardrobe, taller doors are going to be easier than shorter ones. Essentially, if you are under 5’10” tall, then 36″ high sliders are going to give you some issues with opening them standing up without bending over as they’ll be above head height when closed off. The higher up you go through, the more your closet design will be dictated by your bed height in the bedroom.
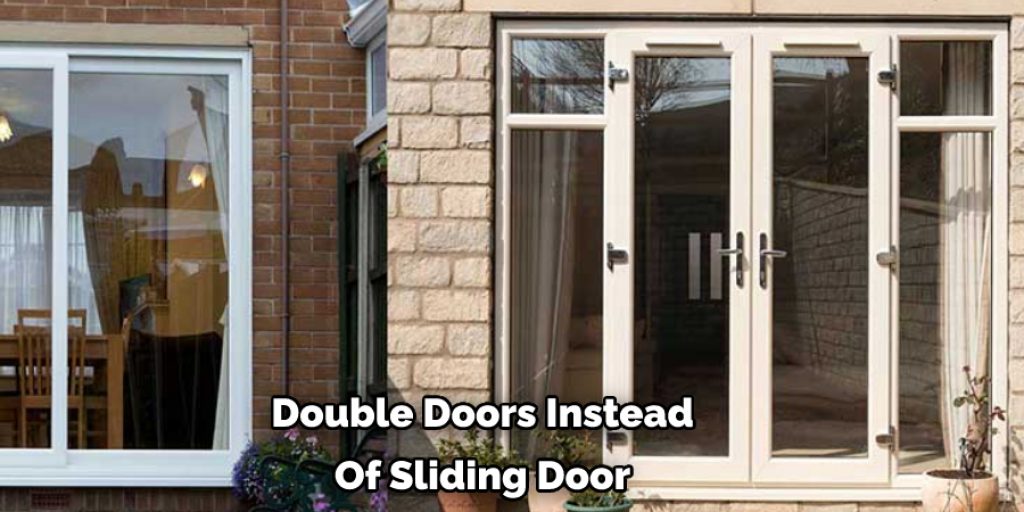
This means that if you’re over 6’4″, you’ll probably want to go for double doors instead of sliding ones as they provide a lot more space for opening and moving around clothing without having to bend down too much.
Conclusion
I hope this article has helped me learn how to measure for sliding closet doors. Thank you and have a nice day!

